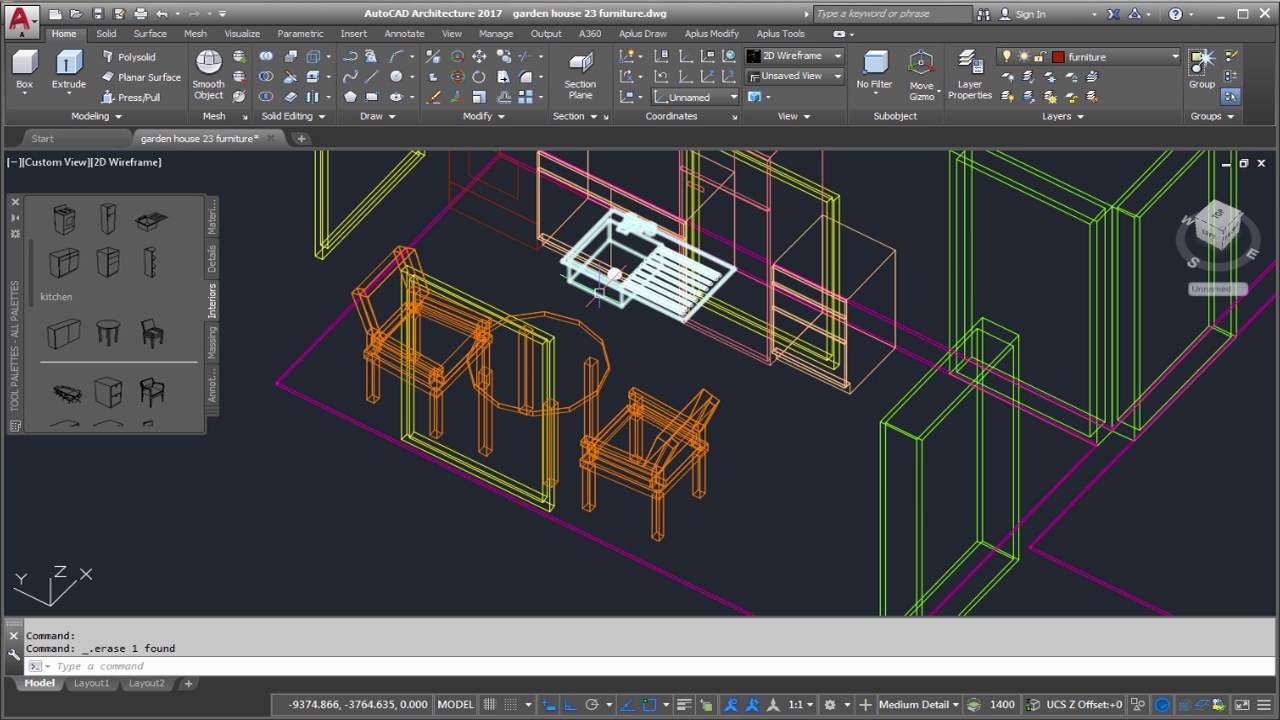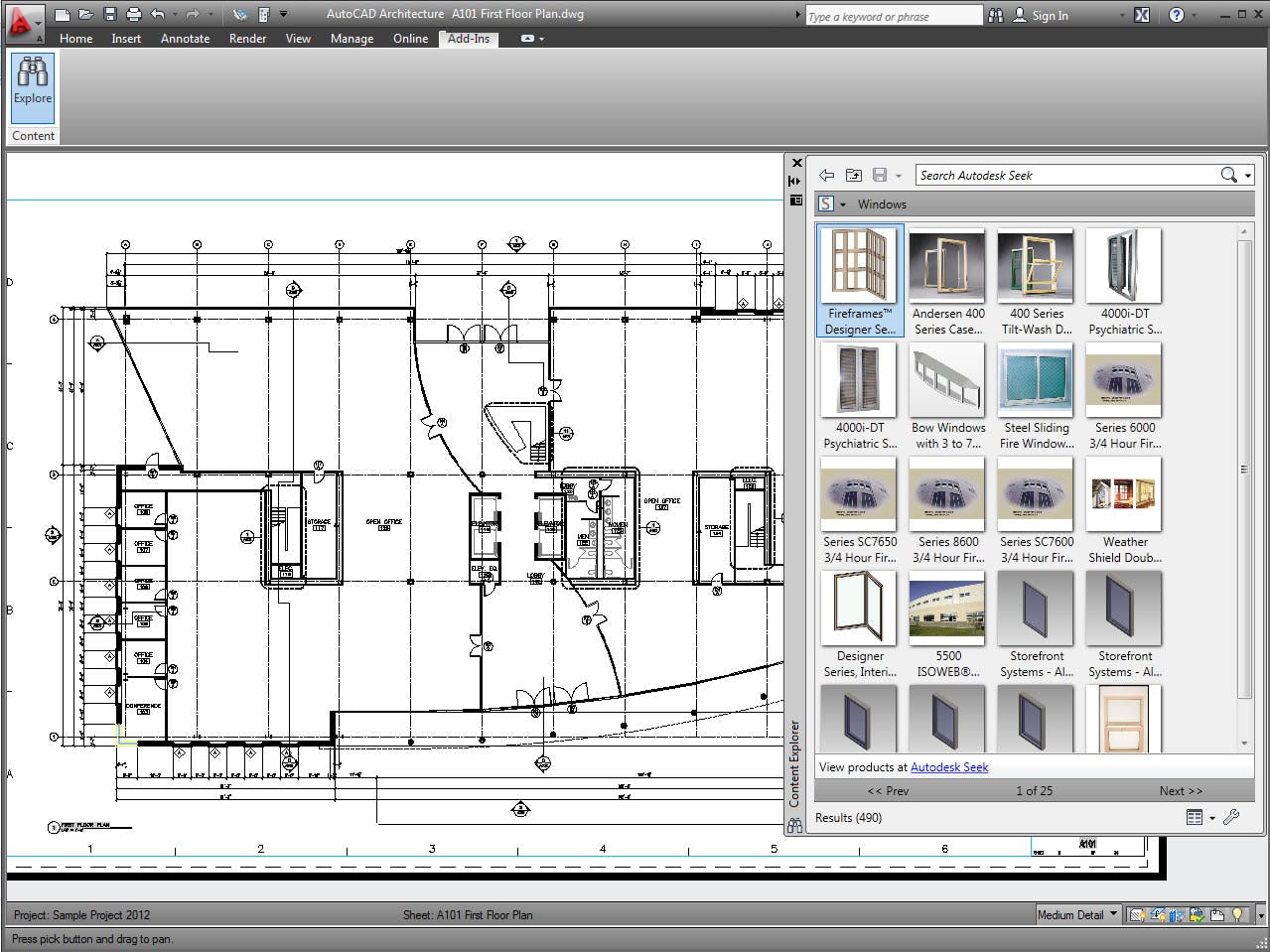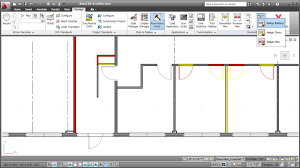
AutoCAD Architecture
En savoir plus sur AutoCAD Architecture







AutoCAD Architecture - Prix
AutoCAD Architecture n'est pas disponible en version gratuite mais propose un essai gratuit. La version payante de AutoCAD Architecture est disponible à partir de 1 775,00 $US/année.
Tous les avis sur AutoCAD Architecture Appliquer les filtres
Parcourir les avis sur AutoCAD Architecture
Tous les avis sur AutoCAD Architecture Appliquer les filtres
- Secteur d'activité : Construction
- Taille de l'entreprise : 501–1 000 employés
- Logiciel utilisé tous les jours pendant plus de deux ans
-
Provenance de l'avis
Afficher plus d'informations
la base de l'architecture
Avantages
avec sa facilité d'utilisation et sa rapidité ce logiciel demeure l'outil le plus utilisé au monde par les expert du domaine de la construction
Inconvénients
dans sont domaine aucun inconvénient a signalé
- Secteur d'activité : Urbanisme et architecture
- Taille de l'entreprise : 51–200 employés
- Logiciel utilisé tous les jours pendant plus de deux ans
-
Provenance de l'avis
Afficher plus d'informations
autocad le logéciel surnaturelle
Avantages
il est vaste en matiére de dessin et d'imagination simple a utilisé méme pour les non-connaisseur du domaine interface graphique trés simple avec des déffirente option de chois de couleur,
Inconvénients
trop chére parraport a d'autre logeciel sur le marché de plus avec les nouveaux logeciel de BIM qui offre des maquette numirique il samble qu'il dépassé .
- Secteur d'activité : Construction
- Taille de l'entreprise : 11–50 employés
- Logiciel utilisé toutes les semaines pendant 6 à 12 mois
-
Provenance de l'avis
Afficher plus d'informations
Très bon logiciel
Avantages
Les calques pour les différents corps de métier
Inconvénients
Formation obligatoire. Beaucoup de fonction. Ne convient pas à tous.
- Secteur d'activité : Génie civil
- Taille de l'entreprise : 10 000+ employés
- Logiciel utilisé toutes les semaines pendant plus de deux ans
-
Provenance de l'avis
Afficher plus d'informations
Mehdi
Le meilleur logiciel de dessin
Avantages
Facilite efficace et à la porter pour apprendre
Inconvénients
Parfois le logiciel beug, mais heureusement quil ya l'enregistrement automatique
- Secteur d'activité : Comptabilité
- Taille de l'entreprise : 2–10 employés
- Logiciel utilisé tous les mois pendant pendant l'essai gratuit
-
Provenance de l'avis
Afficher plus d'informations
Outils de construction
Avantages
La formation dans le plans des immeubles
Inconvénients
La version gratuite est limitéeEt la connexion balance
- Secteur d'activité : Génie mécanique ou industriel
- Taille de l'entreprise : 201–500 employés
- Logiciel utilisé tous les jours pendant plus de deux ans
-
Provenance de l'avis
Afficher plus d'informations
AutoCAD Architecture
AutoCAD est un outil crucial dans l'industrie minière, car il nous permet de concevoir des plans de mine précis, de modéliser la mine en 3D et de simuler différents scénarios d'exploitation, ce qui peut aider à optimiser l'exploitation minière et à améliorer la rentabilité.
Avantages
1.interface utilisateur intuitive : l'interface utilisateur d'AutoCAD est conviviale et facile à utiliser, même pour les débutants. Elle offre une navigation simple et permet d'accéder rapidement aux commandes et aux outils.2.Fonctionnalités avancées : AutoCAD dispose d'un large éventail de fonctionnalités avancées, telles que la modélisation 3D, la création de plans d'étage, la conception de circuits électriques et la création de dessins de construction.3.Personnalisation : AutoCAD permet aux utilisateurs de personnaliser leur environnement de travail en fonction de leurs préférences, ce qui facilite la création de dessins et la collaboration avec d'autres utilisateurs.4.Compatibilité avec d'autres logiciels : AutoCAD est compatible avec de nombreux autres logiciels de CAO et de gestion de projet, ce qui facilite la collaboration entre différents utilisateurs et équipes.
Inconvénients
comme inconvenients dand l'utilisation du logiciel je n'ai trouver ancun pour le moment sa repond a mes attentes
- Secteur d'activité : Génie civil
- Taille de l'entreprise : 1 001–5 000 employés
- Logiciel utilisé tous les jours pendant plus de deux ans
-
Provenance de l'avis
Afficher plus d'informations
L'architecture simple
Avantages
La bibliothèque d'objet propose un large éventail de choix pour les aménagements intérieurs et extérieurs ainsi que pour les portes et fenêtres.
Inconvénients
Il se pose un problème de compatibilité entre les différents versions du logiciel.
- Secteur d'activité : Logiciels
- Taille de l'entreprise : 2–10 employés
- Logiciel utilisé tous les jours pendant plus de deux ans
-
Provenance de l'avis
Afficher plus d'informations
AutoCad 2018
étant en géométrie toute nos activités se résume à l'utilisation d'AutoCad donc sans ça on a pas d'activité
Avantages
Le logiciel de référence en matière de dessin et conception sur ordinateur donc est maitrisé depuis longtemps
Inconvénients
Le coût n'est pas à la portée de tous surtout dans les pays à faible pouvoir d'achat
- Secteur d'activité : Urbanisme et architecture
- Taille de l'entreprise : 2–10 employés
- Logiciel utilisé tous les jours pendant 6 à 12 mois
-
Provenance de l'avis
Afficher plus d'informations
Easy architecture
Très bon ogiciel , très simple pour la conception des plans 2d
Avantages
Je trouve que l ogiciel , il aide pour donné une vision de l avancement avant projet
Inconvénients
Je trouve que il est un peu difficile pour gérer les parametres
- Secteur d'activité : Génie civil
- Taille de l'entreprise : Auto-entrepreneur
- Logiciel utilisé tous les jours pendant plus de deux ans
-
Provenance de l'avis
Afficher plus d'informations
AutoCAD architecture
Avantages
AutoCAD architecture très bénéfique dans l'étude architecturale des projets de constructions notamment dans la conception des plans 2D et 3D
Inconvénients
Ce que je déplore c'est la qualité de ses rendu de dessin 3D pas très attrayant
- Secteur d'activité : Construction
- Taille de l'entreprise : 2–10 employés
- Logiciel utilisé tous les jours pendant plus d'un an
-
Provenance de l'avis
Afficher plus d'informations
Autocad outil très indispensable
facile à utiliser, peut faire tous les dessins et il y a un guide pour chaque chose
Avantages
très facile à utilisé et est multifonctionnel.le rendu aussi est parfait
Inconvénients
revoir la gestion des fichiers volumineux et revoir le prix
- Secteur d'activité : Recherche
- Taille de l'entreprise : 11–50 employés
- Logiciel utilisé tous les mois pendant plus de deux ans
-
Provenance de l'avis
Afficher plus d'informations
AUTOCAD; un logiciel de cartographie très professionnel
Avantages
J'ai commencé à travailler avec AUTO CAD en 2012, après effectuer une formation pour maîtriser ce logiciel. j'ai étudie l’aménagement du territoire et la géographie à l'université donc l'utilisation des logiciels de cartographie sont indispensable dans notre parcours.
AUTOCAD convient les architectes plus que les géographes, parce que il y a trois volets AUTOCAD 2D, 3D et 3D max. en effet, dans mon cas, j'ai utilisé uniquement le AUTOCAD 2D parce que je fais que la cartographie. Par contre, les autres niveaux 3D et 3D max sont très destinés aux architectes pour réaliser leurs plans.
Inconvénients
AUTOCAD 2D; comme j'avais dit un logiciel de cartographie permet de dessiner les cartes mais les inconvénients de ce logiciel qu'il fait pas le traitement , le stockage des données comme d'autres logiciels d'informations géographiques.
je trouve que AUTOCAD convient beaucoup plus les architectes que les géographes
- Secteur d'activité : Administration publique
- Taille de l'entreprise : 51–200 employés
- Logiciel utilisé tous les mois pendant pendant l'essai gratuit
-
Provenance de l'avis
Afficher plus d'informations
Logiciel ideal
Avantages
Logiciel presque obligatoire dans nos métiers, large choix de fonctionnalités et de possibilités de création .
Inconvénients
Logiciel professionnel parfois complexe, méritant une aide plus approfondie.
- Secteur d'activité : Génie civil
- Taille de l'entreprise : 51–200 employés
- Logiciel utilisé toutes les semaines pendant plus d'un an
-
Provenance de l'avis
Afficher plus d'informations
Good choice for architectures out there
Created by the pioneers in CAD Autodesk, AutoCAD Architecture is designed for creating 2D and 3D modeling purposes. This serves its purpose as an architecture software with many specific tools and features to effectively create a design. And this needs a powerful device to run and will have some issues with compatibility and sudden crashing. But overall this serves its purpose, fast, effective, and precise in creating a design.
Avantages
As with all other Autodesk software, AutoCAD Architecture comes with many great and innovative features to aid the user in creating the perfect design. Unlike typical architecture software, this is quite easy to use and has a good user interface to effectively use the software. And in my personal opinion, this has the precision element which is lacking in many other designing software.
With adding more architecture-related features to typical AutoCAD, AutoCAD Architecture has become more helpful easier to create architecture designs. Considering the views, snapping, properties panel so far this is the most helpful and effective software for architectures. Especially many tutorials are available for anyone willing to try it.
Inconvénients
Incompatibility with some other CAD software was a major disadvantage for AutoCAD Architecture and sometimes it crashed just after opening the files. And it was quite expensive to use. Also, the user interface was somewhat unfriendly considering some other applications. Finally, unlike AutoCAD, this was using more resources to perform.
- Secteur d'activité : Urbanisme et architecture
- Taille de l'entreprise : 2–10 employés
- Logiciel utilisé tous les jours pendant 6 à 12 mois
-
Provenance de l'avis
Afficher plus d'informations
Is AutoCAD Architecture Worth It?
This software always brings out the creative in you. It is always coming to the rescue when I least expect it so I plan on using it furthermore in the future.
Avantages
This software comes with tools that allow me to model my buildings in 3D and comes with loads of options on how to create a set of architectural drawings. I can manipulate physical properties with certain parameters and drive the geometry accordingly by changing the value in the properties palette. I can even create door and window schedules based on components that are in the model I'm working on.
Inconvénients
I really wish that AutoCAD (VANILLA) and AutoCAD Architecture were integrated as one sometimes, it would make my life so much easier.
Alternatives envisagées
SketchUpPourquoi passer à AutoCAD Architecture
I knew nothing about the SketchUp software so I went for the more popular choice.- Secteur d'activité : Construction
- Taille de l'entreprise : 11–50 employés
- Logiciel utilisé tous les jours pendant plus de deux ans
-
Provenance de l'avis
Afficher plus d'informations
Way too overpriced also not compatable with older versions
Too many clients need to have you save it down to a previous version. It is harder to customize than the older versions of CAD or Autocad alternatives.
Avantages
The only pros about it is that everyone uses it so it can be used to open drawings from other firms.
Inconvénients
It is not fully compatible with free-cad or Draftsight applications, it will give an error message saying the file was not created by an Autocad application even though there is nothing wrong with it and the file opens fine after closing the warning box. The biggest problem is sending files to people with earlier versions of CAD, they make it where you have to either buy a new copy of Autocad each year or the people sending the file have to save it down to your Autocad version. They have also eliminated or made it difficult to have auto-cad classic view instead of the ribbon. The new Xref manager is horrible unless you remember to type xrefclassic. The newest versions are also slow even on the newest PCs with core i7 processors and higher amounts of RAM.
- Secteur d'activité : Urbanisme et architecture
- Taille de l'entreprise : 201–500 employés
- Logiciel utilisé toutes les semaines pendant plus de deux ans
-
Provenance de l'avis
Afficher plus d'informations
AutoCAD Architecture - Great at what is does
Avantages
The software offers a comprehensive set of design and drafting tools tailored specifically for architects. It simplifies the creation of architectural elements such as walls, doors, windows, and roofs. The intelligent objects in AutoCAD Architecture are parametric, allowing for easy manipulation and editing. The software streamlines the documentation process for generating floor plans, elevations, sections, and other construction documents. Annotation tools are robust, allowing users to add dimensions, tags, and other annotations efficiently.
Inconvénients
Collaboration can be challenging when working with professionals who use different design software. Compatibility issues may arise when exchanging files with users of other CAD platforms, potentially leading to data loss or formatting problems. AutoCAD Architecture may not be the best fit for every architectural project. Some users find that other software, such as Revit, better suits their needs.
- Secteur d'activité : Construction
- Taille de l'entreprise : 11–50 employés
- Logiciel utilisé tous les jours pendant plus de deux ans
-
Provenance de l'avis
Afficher plus d'informations
Importance of using autocad architecture
Avantages
- reduces errors
-saves time and its easy to import and export files
-files of drawings are easy to share
Inconvénients
- its a bit pricey.
-its complex especially to beginners.
- file format support is limited
- Secteur d'activité : Design graphique
- Taille de l'entreprise : 2–10 employés
- Logiciel utilisé toutes les semaines pendant 6 à 12 mois
-
Provenance de l'avis
Afficher plus d'informations
My architect
it really is a tool of the century that has saved me a lot of time on CAD projects, which require a lot of time and effort.
Avantages
this tool is becoming easier and easier for beginners thanks to its intuitive interface, and the latest drawing sorting and search functions save us a lot of time.
Inconvénients
the drawing event tracking functionality needs to be improved, as does the annotation functionality, given that there are newly added functions.
- Secteur d'activité : Urbanisme et architecture
- Taille de l'entreprise : 11–50 employés
- Logiciel utilisé tous les jours pendant plus de deux ans
-
Provenance de l'avis
Afficher plus d'informations
AutoCAD - Excellent software for Architects & Designers
Avantages
AutoCAD has the most user friendly work-space. The best part of using AutoCAD is that due to very simplifies &efficient work layout it optimizes the productivity. Plus it stores data precisely.
Inconvénients
As an Architect I have been using AutoCAD for more than 8 years and I have not found any major issues in my workflow during working in AutoCAD, yet I feel lack of free flow in the toolbox.
- Secteur d'activité : Exploitation minière et métaux
- Taille de l'entreprise : 5 001–10 000 employés
- Logiciel utilisé toutes les semaines pendant 6 à 12 mois
-
Provenance de l'avis
Afficher plus d'informations
Functional for perfect projects, plans and drawings to match.
AutoCAD ultimately has no comparison, this version improved on the previous one. Its automated function for smart windows or the ease of creating detailed plans and drawings at any time are some of the functions that we liked the most.
Avantages
Precision for drawing drawings 3D Capability Fast execution along with ideal features
Inconvénients
Complexity for beginners Expensive for individuals
- Secteur d'activité : Construction
- Taille de l'entreprise : 51–200 employés
- Logiciel utilisé tous les jours pendant plus de deux ans
-
Provenance de l'avis
Afficher plus d'informations
Great Product
Avantages
Simply couldn't do my job without it. Fantastic product.
Inconvénients
Occasionly files will be overloaded and create long load times, as well as the occasional crash.
- Secteur d'activité : Construction
- Taille de l'entreprise : Auto-entrepreneur
- Logiciel utilisé toutes les semaines pendant plus de deux ans
-
Provenance de l'avis
Afficher plus d'informations
Execution planning 🤑
The beginning of a beautiful career that needs no introduction. Any engineer or project manager cannot do without Autocad Architecture program
Avantages
Putting my ideas in full, high quality, and clear about presenting them to the owner of the project, as he communicates the ideas of the engineer in a distinct way. I cannot do without this program for the rest of my life.
Inconvénients
Commands, shortcuts, and output symbols .
- Secteur d'activité : Gestion de l'enseignement
- Taille de l'entreprise : 1 001–5 000 employés
- Logiciel utilisé toutes les semaines pendant plus de deux ans
-
Provenance de l'avis
Afficher plus d'informations
great integration for autoCAD, Architecture
It is important to teach courses in these computer programs, because with all that these CADs have to offer, they will make them very good professionals in the future. Personally I use it for some projects on the side and it is very useful and simple as it shortens my work.
Avantages
Producing an architectural drawing is very simple. Thanks to the hundreds of blocks contained in the architecture library. This makes the work efficient.
Inconvénients
Since it is an additional product of autoCAD, it has an extra cost. Besides that, it fulfills everything it proposes.
- Secteur d'activité : Gestion de l'enseignement
- Taille de l'entreprise : 501–1 000 employés
- Logiciel utilisé tous les jours pendant plus de deux ans
-
Provenance de l'avis
Afficher plus d'informations
Automating Building Design With AutoCAD Architecture
It includes tools for designing walls, windows, doors, and roofs, as well as creating and annotating floor plans, sections, and elevations. The software also supports the creation of custom objects and the import and export of data from other CAD applications.
Avantages
It is a powerful design and documentation tool which is very necessary for every civil engineer. It is compatible with other software products, such as Revit and SketchUp, allowing users to integrate it into their existing workflows. The software allows for precise measurements and accurate scaling, ensuring that building designs are to scale and accurate. AutoCAD Architecture has a user-friendly interface that is easy to navigate, making it accessible to both beginners and experienced users. It has customizable templates and palettes for improved efficiency. Also it has extensive library of pre-built 3D models and objects.
Inconvénients
More features are needed for collaborative work. The software is very heavy and takes a lot of space and also needs high configuration computer. The software is complex.












